Newton Construction
This 1950's ranch style home was purchased in 2016 on a .25 acre lot. The house was razed and a new foundation was poured in addition to site storm water drainage including foundation drainage. Hardscape was added for a lower level 4 car garage. The new home features approximately 5,500 square feet of living space on 4 floors and features 5+ bedrooms and 4.5 baths. The home has many unique features including over 9 foot ceilings on the first floor, open concept living, two fireplaces, marble baths, central vacuum, and hydro air.
Details:
New 4 car garage
5,500 square feet of living space
4 floors; 5 bedrooms & 4.5 baths
9 foot ceilings on the first floor
open concept living
two fireplaces
marble baths
central vac.
Gallery
Before
View fullsize
![House before]()

House before
View fullsize
![Rear of house before]()

Rear of house before
View fullsize
![House before]()

House before
View fullsize
![Side of house before]()

Side of house before
View fullsize
![Side of house before]()

Side of house before
After
View fullsize
![Facade after]()
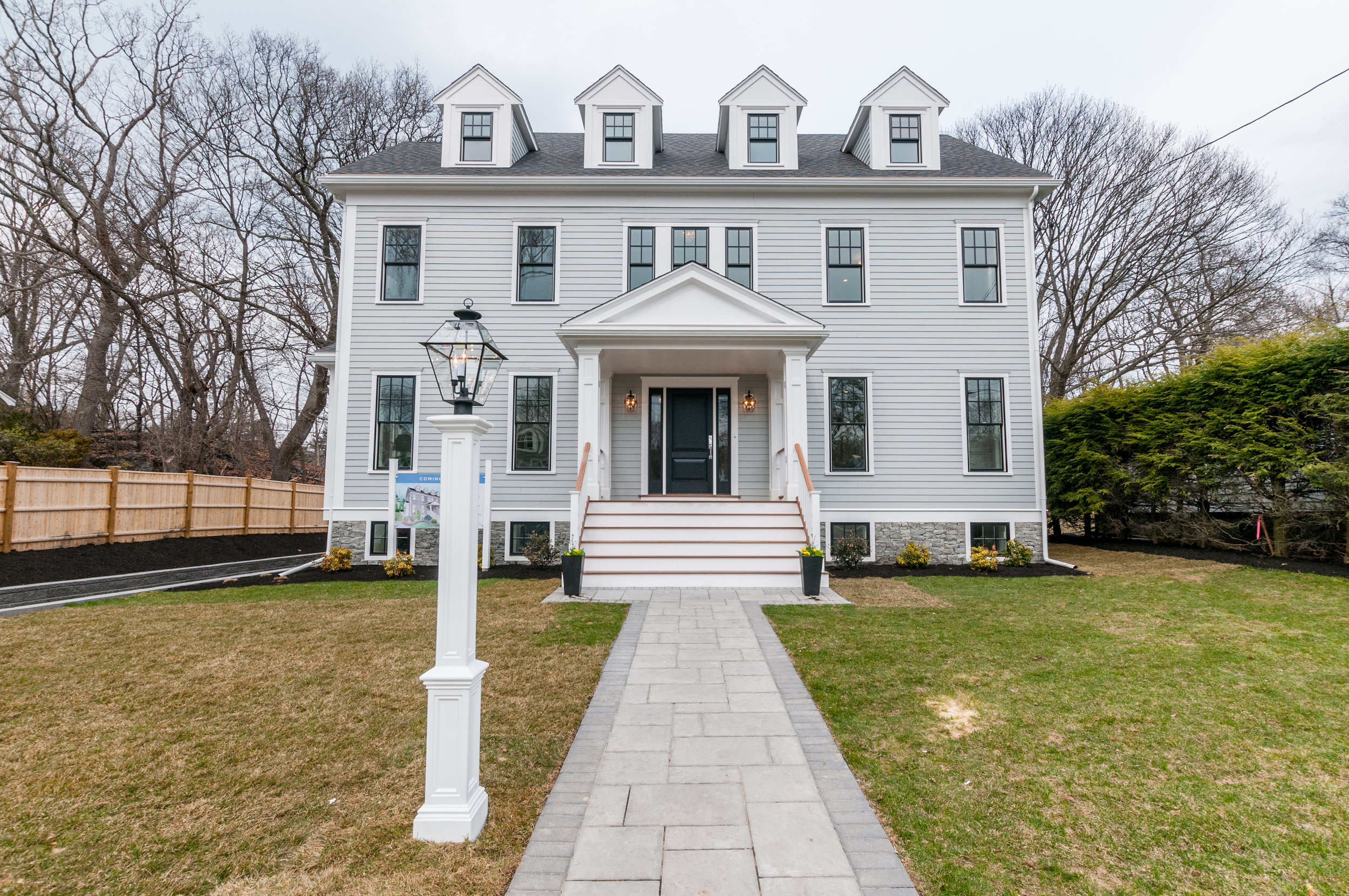
Facade after
View fullsize
![Rear of house after]()

Rear of house after
View fullsize
![Back yard after]()
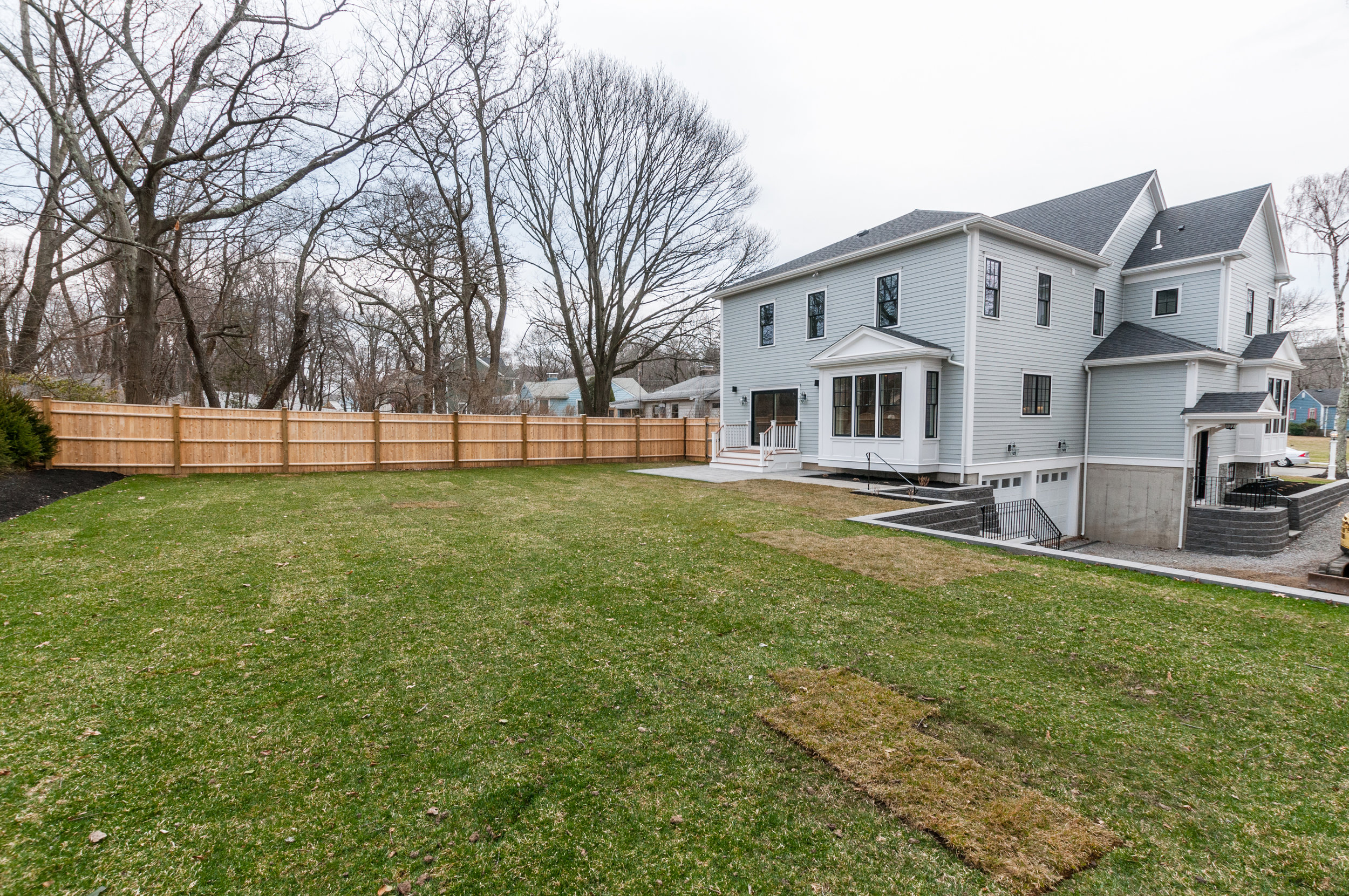
Back yard after
View fullsize
![Foyer after]()

Foyer after
View fullsize
![Stairway after]()

Stairway after
View fullsize
![Formal living room after]()

Formal living room after
View fullsize
![Office study after]()

Office study after
View fullsize
![Dining room after]()

Dining room after
View fullsize
![Dining room after]()

Dining room after
View fullsize
![Kitchen after]()
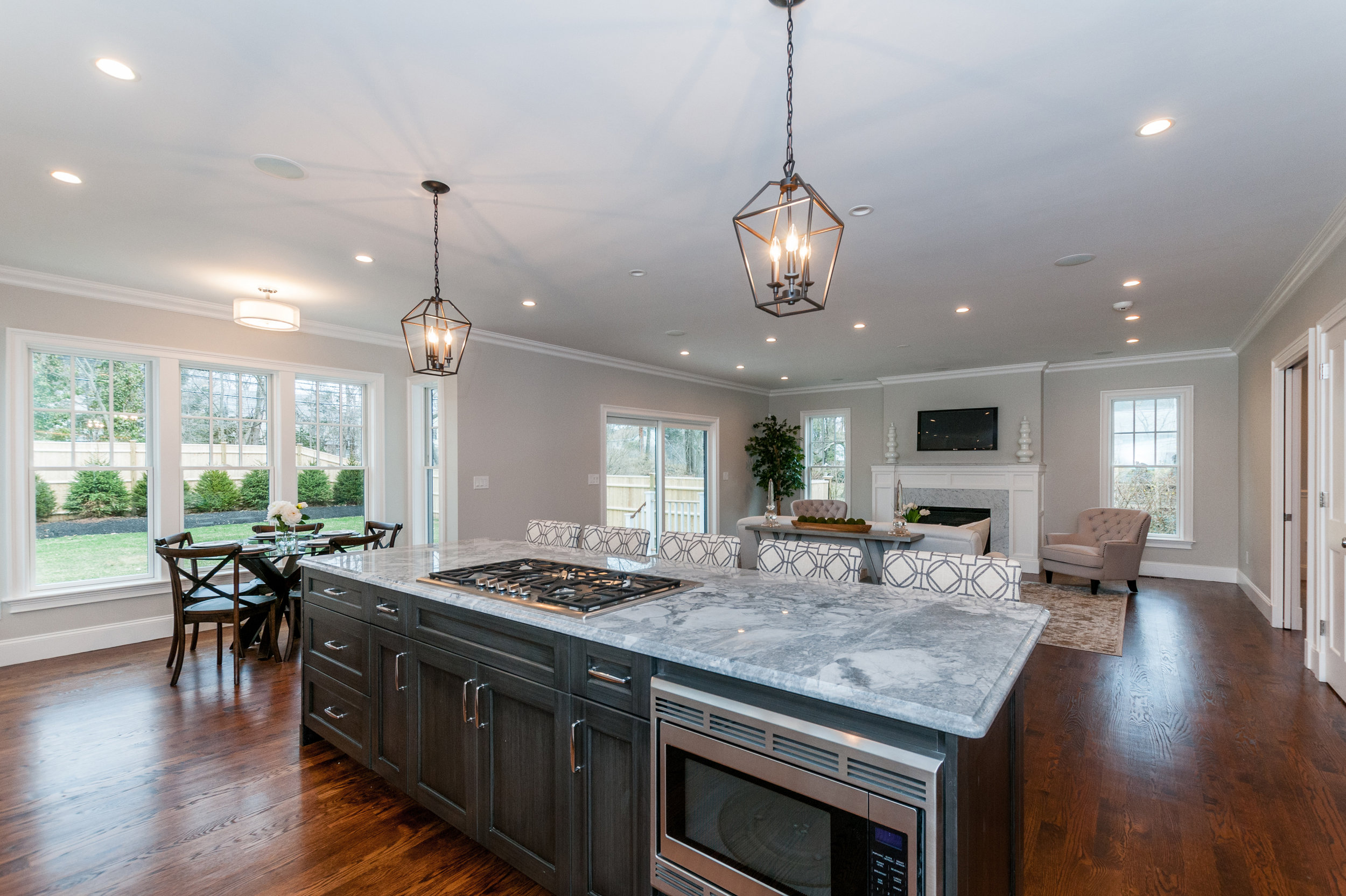
Kitchen after
View fullsize
![Kitchen island after]()

Kitchen island after
View fullsize
![Breakfast area after]()

Breakfast area after
View fullsize
![Kitchen after]()
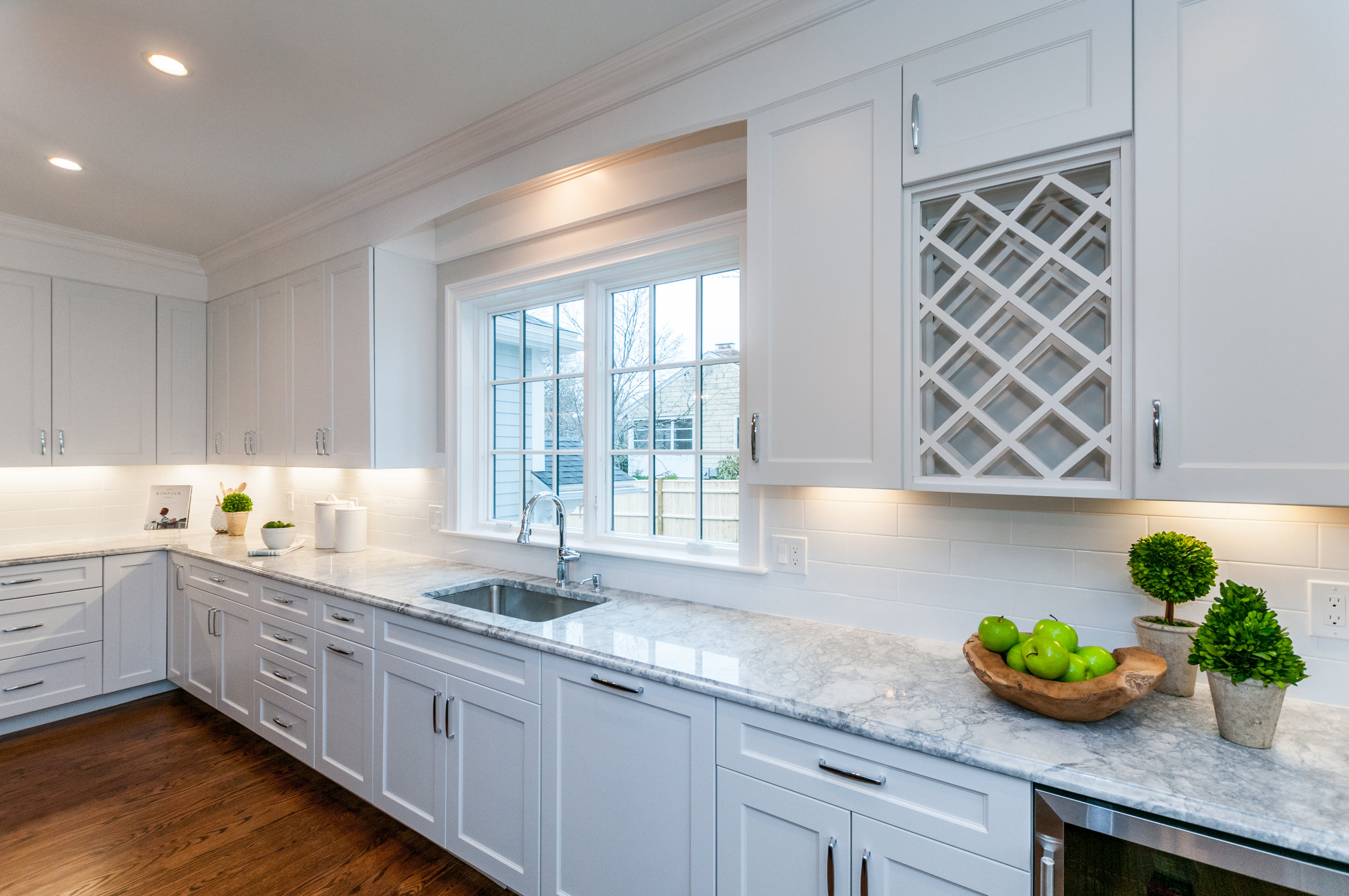
Kitchen after
View fullsize
![Thermador Appliances after]()

Thermador Appliances after
View fullsize
![Great room after]()

Great room after
View fullsize
![Great room gas fireplace after]()

Great room gas fireplace after
View fullsize
![Office study after]()

Office study after
View fullsize
![Office study after]()

Office study after
View fullsize
![Powder room after]()

Powder room after
View fullsize
![Master king bed after]()
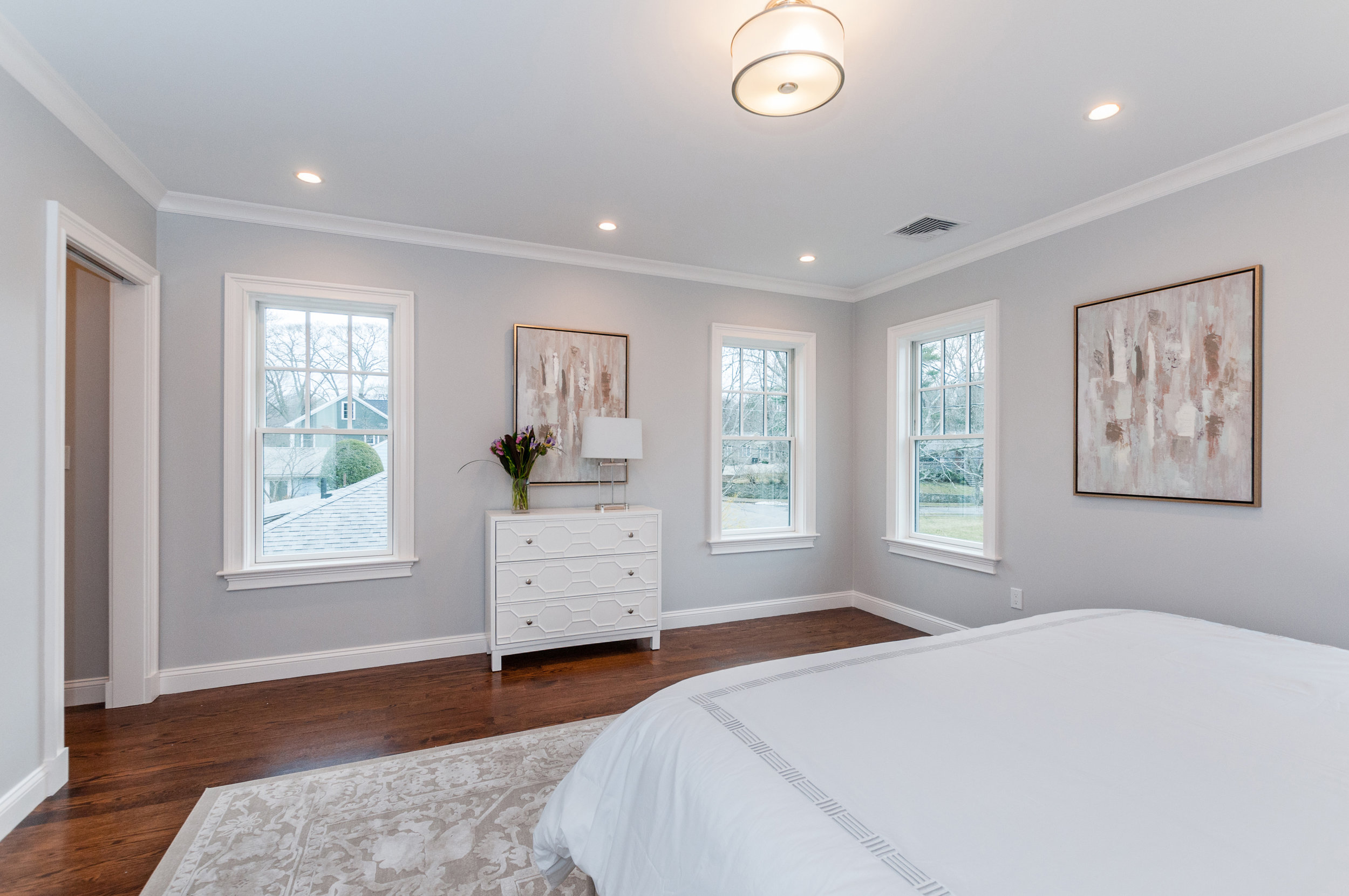
Master king bed after
View fullsize
![master king bed after]()
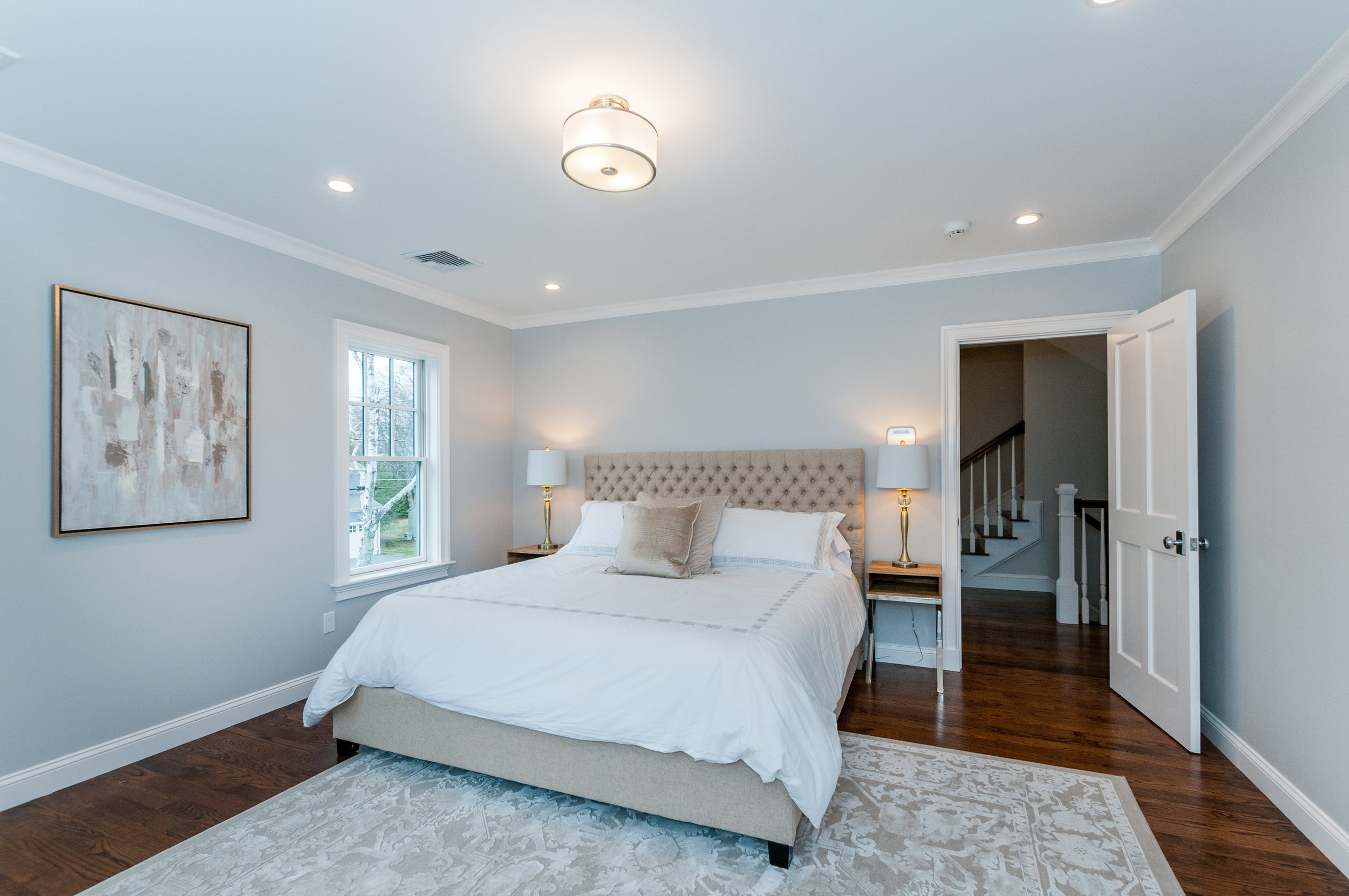
master king bed after
View fullsize
![Guest suite after]()
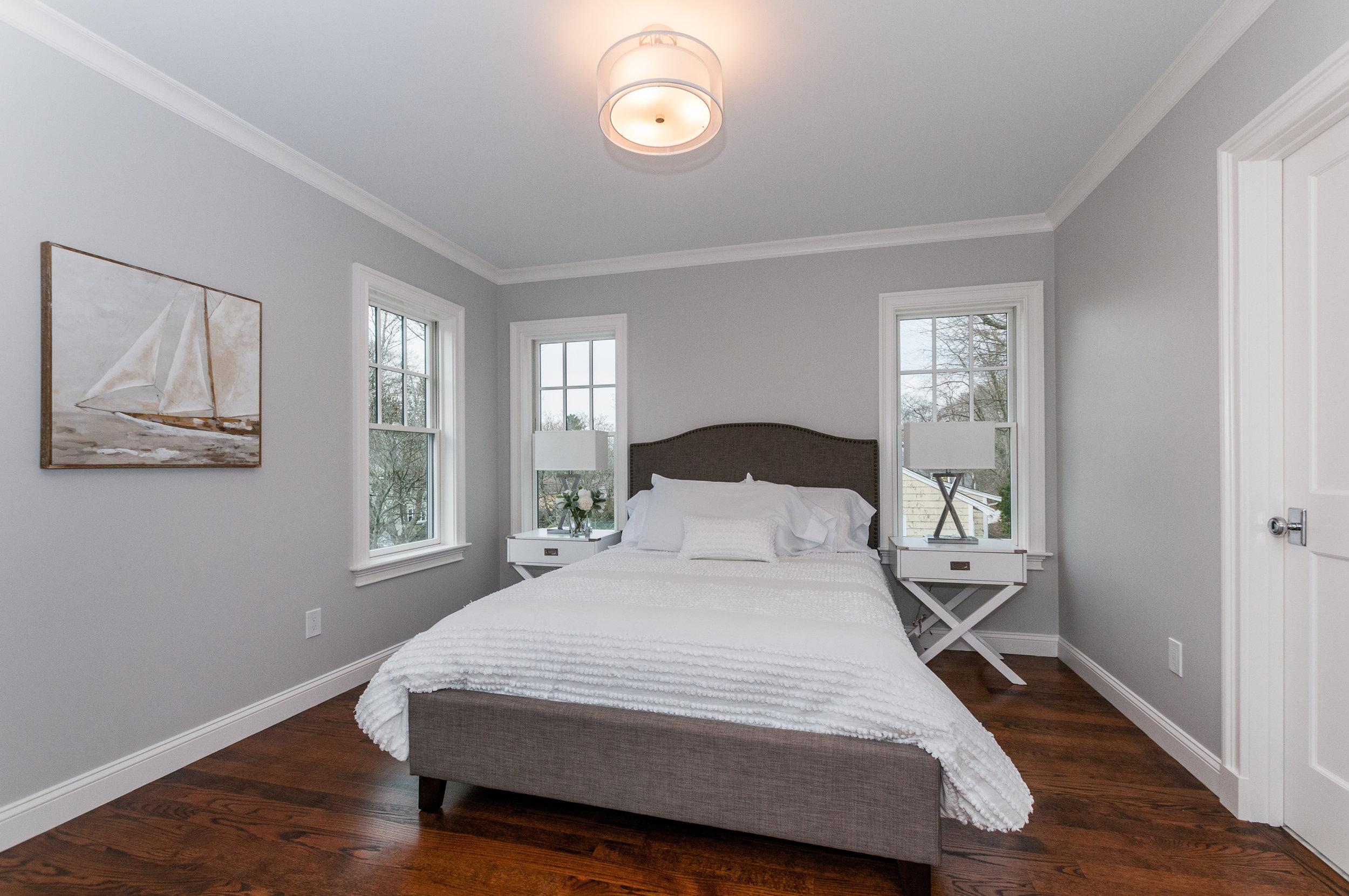
Guest suite after
View fullsize
![Guest suite after]()

Guest suite after
View fullsize
![Guest bedroom after]()

Guest bedroom after
View fullsize
![Guest bedroom after]()

Guest bedroom after
View fullsize
![Guest bedroom 2 after]()

Guest bedroom 2 after
View fullsize
![Guest bedroom 2 after]()

Guest bedroom 2 after
View fullsize
![Sitting area after]()

Sitting area after
View fullsize
![Master bath tub after]()

Master bath tub after
View fullsize
![Mast bath vanity after]()

Mast bath vanity after
View fullsize
![Guest suite bath after]()

Guest suite bath after
View fullsize
![Guest suite bath after]()

Guest suite bath after
View fullsize
![Jack and Jill bath after]()

Jack and Jill bath after
View fullsize
![Jack and Jill bath after]()

Jack and Jill bath after
View fullsize
![Laundry room after]()

Laundry room after
View fullsize
![Third floor bedroom after]()

Third floor bedroom after
View fullsize
![Third floor crafts room after]()

Third floor crafts room after
View fullsize
![Third floor bathroom after]()

Third floor bathroom after
View fullsize
![Third floor bathroom after]()
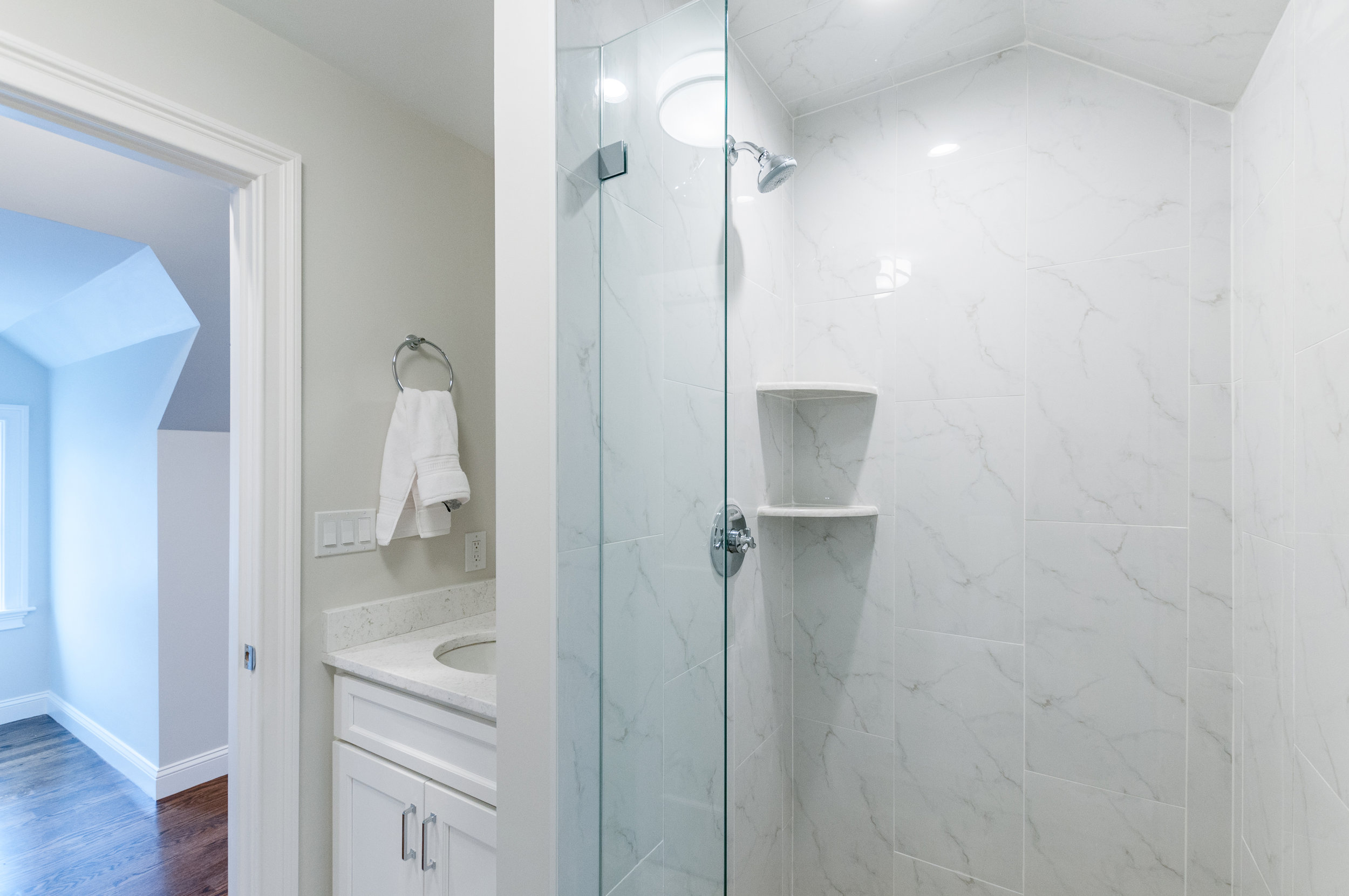
Third floor bathroom after
View fullsize
![Basement room after]()

Basement room after
View fullsize
![Basement room 2 after]()

Basement room 2 after
View fullsize
![Basement room 2 after]()

Basement room 2 after
View fullsize
![Mudroom with custom cubbies after]()

Mudroom with custom cubbies after
View fullsize
![Basement bathroom after]()

Basement bathroom after
View fullsize
![Basement bathroom after]()

Basement bathroom after






